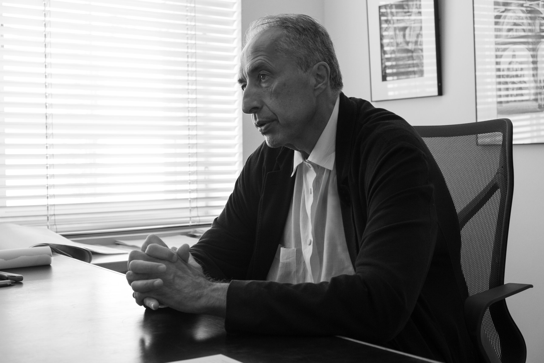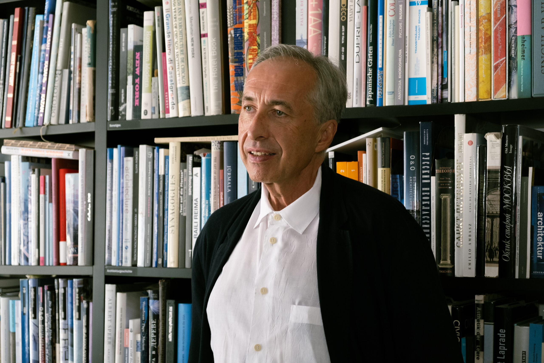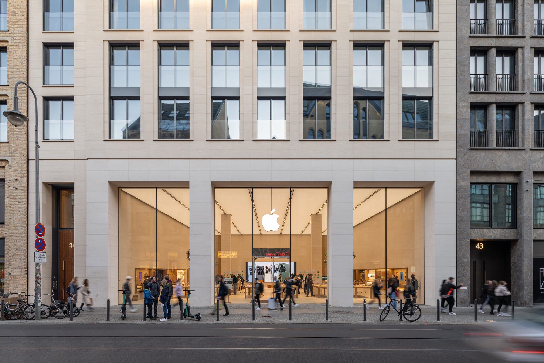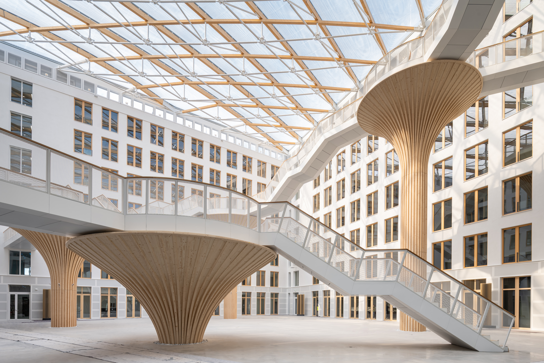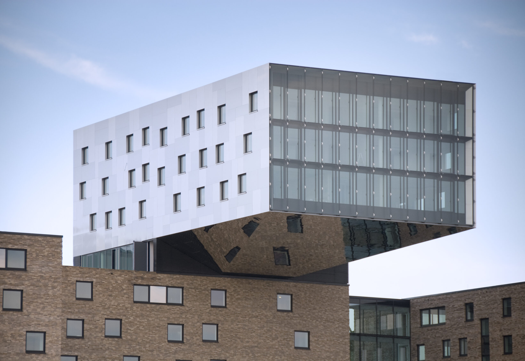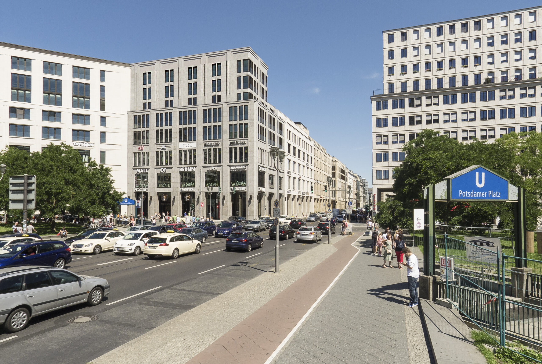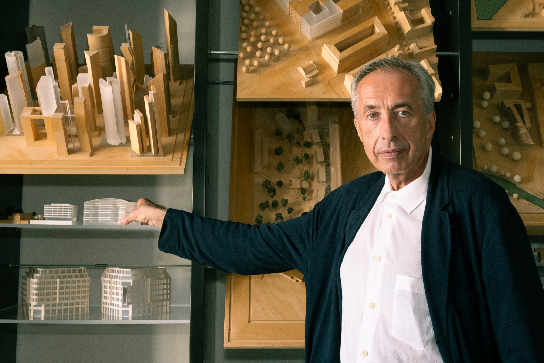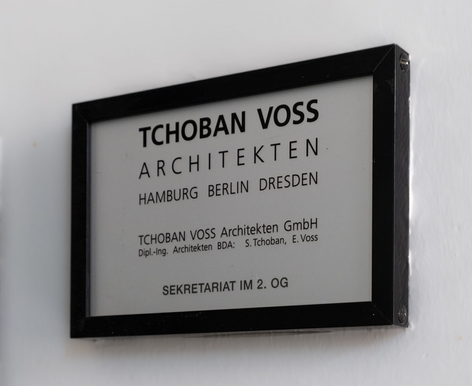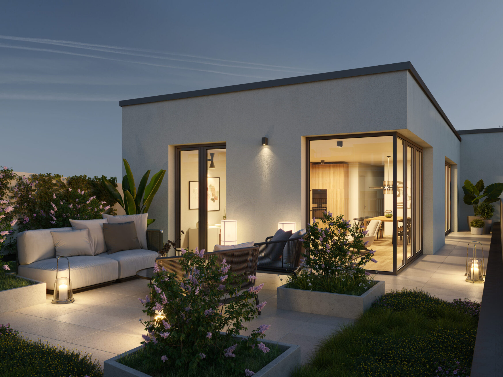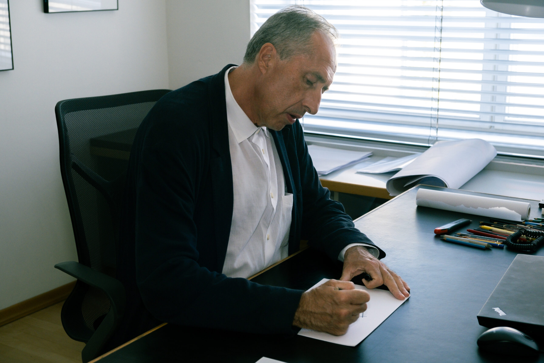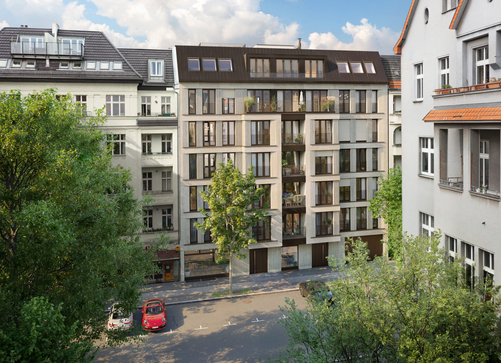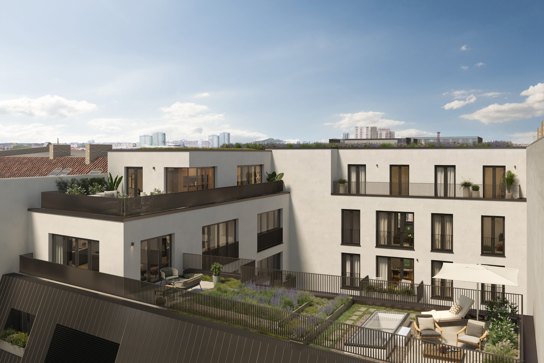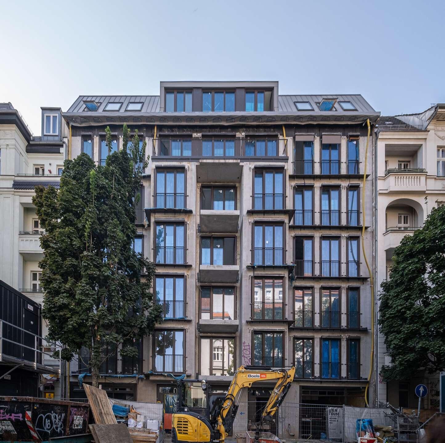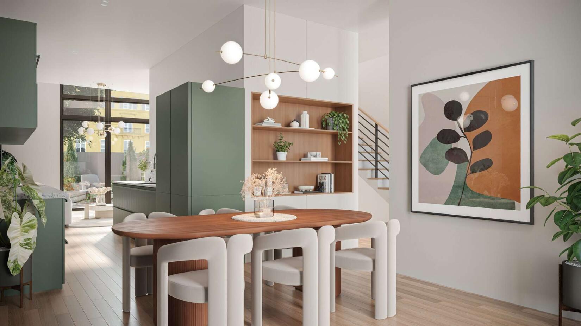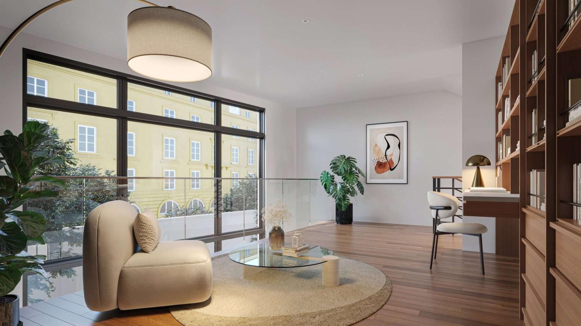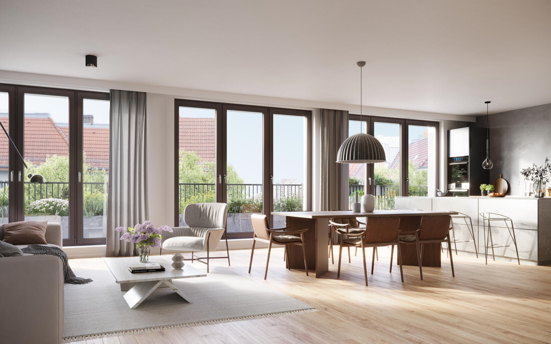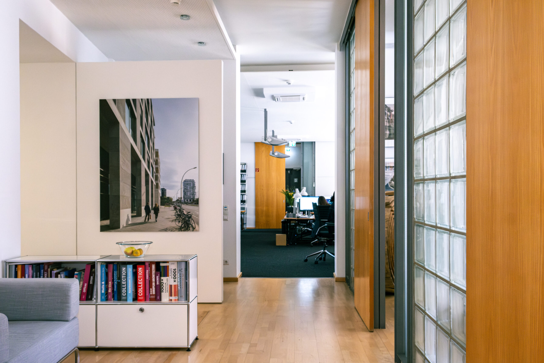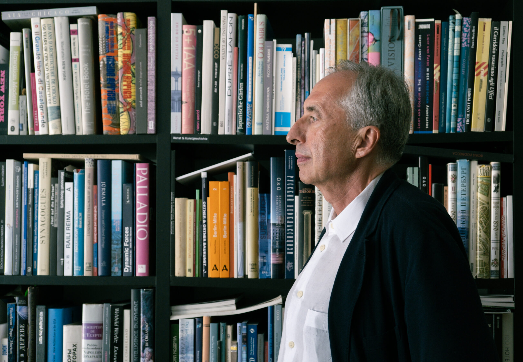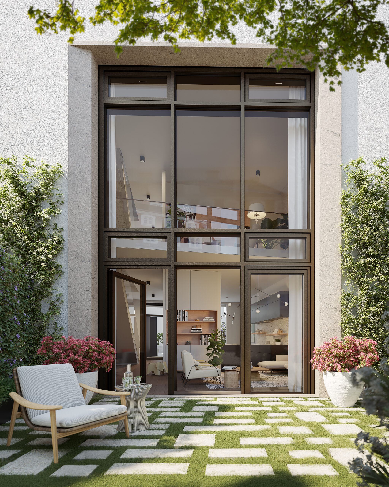
Each of your projects is unique. The HELMHOUSE new-build project is also like no other, with four different residential categories, among other things. How do you achieve this?
I’m not an architect who has invented his own, unchanging design language and then uses it again and again. That may be an advantage in some cases, but it can also mean that you repeat yourself too often and always show the same face. Especially in a city like Berlin, it would be difficult to always plan with the same approach. My principle is to always start from the surroundings and make new decisions depending on the context: Do you set a deliberate counterpoint or do you blend in with the existing structure? This approach is also increasingly understood and appreciated by the city.
With regard to our project in Prenzlauer Berg, we made a clear decision to blend in. Together with my partner Philipp Bauer and our colleague Anissa Landgraf, we have developed an architectural language that is recognizably rooted in the 21st century and deals with the possibilities of building today, but at the same time can also be seen as a worthy addition to the existing buildings, many of which date back to the Gründerzeit. The cityscape in Prenzlauer Berg is relatively homogeneous and you have to think carefully about whether you want to set a counterpoint or whether it makes more sense to blend in harmoniously so as not to destroy the historical fabric.
In my work to date, there is one example of a clear counterpoint in Prenzlauer Berg: the Museum of Architectural Drawing building by my foundation. This project is generally recognized as a successful counterpoint, but such decisions are not always possible and not always justified.
In the case of HELMHOUSE, we felt that our new building was a worthy addition to the existing, valuable residential buildings. We made a conscious decision to add another “pearl” to the chain of these traditional buildings.
Your question is also aimed at the different categories of housing, including, for example, the townhouses at the rear of the property. All of these types originally stem from the good Berlin residential tradition and we are continuing this by interpreting and supplementing it in a modern way. In this sense, our project is a genuine integration – another valuable addition to the Berlin residential ensemble.
